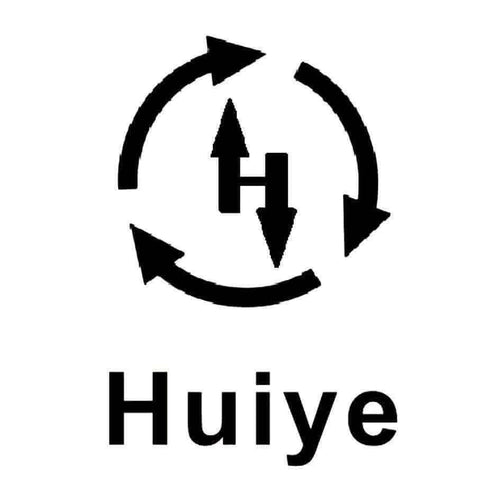Different Installation Methods of Huiye Rotating Chandelier Lift
Whether a decorative cover is needed depends on the installation method you choose, and the choice of installation method depends on your roof type and preferences.
For Concrete Ceiling
For the most common ceiling-mounted installation, you can directly embed the chandelier lift within the suspended ceiling, ensuring the lift remains invisible from the outside and eliminating the need for an additional decorative cover, as illustrated in Figure 1-1.


If the installation site features an exposed ceiling, simply use expansion bolts for installation. We recommend purchasing a decorative cover in white or gold for a neat appearance, as shown in Figure 1-2.

For Wooden Ceiling(North American 16'' or 24'')
We generally recommend installing between ceiling joists (as shown in the bottom-right image). However, if the spacing between the joists is unsuitable for installation, you can use the method shown in the left image(Figure-1-3).
The left image shows 16" OC spacing, while the top-right image shows 24" OC spacing. In both cases, wooden blocks are added on top of the ceiling joists as carriers. The steel bars is connected to the lift and placed on these carriers.
 Figure-1-3
Figure-1-3
Surface mounting: Suitable for wooden homes without attic space. Requires removing a section of drywall based on the joist layout. Install the two steel bars horizontally across the joists, then mount the lift on the steel bars. A decorative cover is then installed underneath. In most cases, drywall repair is unnecessary, as the decorative lift cover effectively conceals the backer board.

Figure-1-4
Note: If there is a significant gap between your lift and the ceiling (drywall) below, preventing the chandelier from reaching the ceiling, you can use a steel chain to connect to the gear underneath the lift. The length of the chain should be adjusted based on the actual situation, as shown in the picture(Figure-1-5).
 Figure1-5
Figure1-5
If you have any questions, feel free to contact us via email or WhatsApp, and we’ll reply within 8 hours.
Email: huiyelift@gmail.com
WhatsApp: +86 13808557280 (Name: Wu Zixin)
Now, let's delve into the installation methods for some special types of ceilings:

If your ceiling is sloped or if the installation area is smaller than the back of the lifting mechanism, or if it is necessary to install on a beam where the beam area is smaller than the back of the lift, or if the installation surface is sloped, fully threaded screws must be embedded into the ceiling to ensure the lift operates in a level, downward position.As same as figure 1-6 or 1-7


Note: Before purchasing and installing, please carefully assess whether the installation area can support the weight of the lift. If the installation area consists of thin wooden boards, extra caution is advised. We are not liable for any structural collapse due to the ceiling's inability to bear the weight of the lift.


